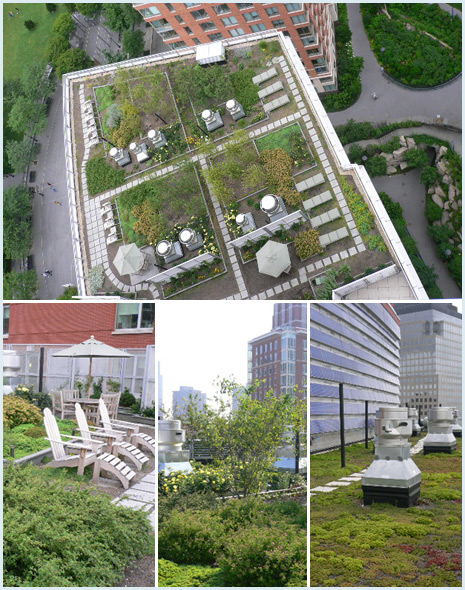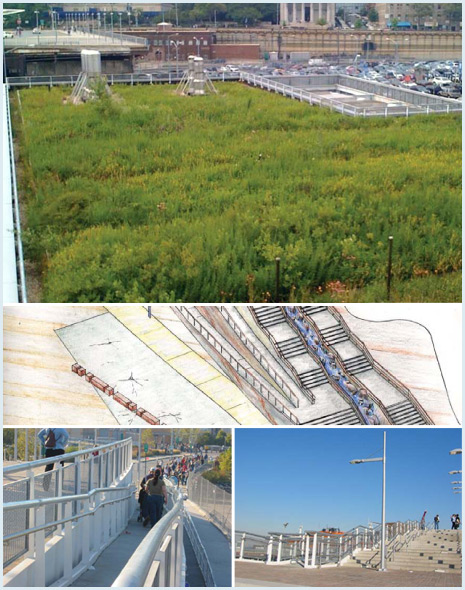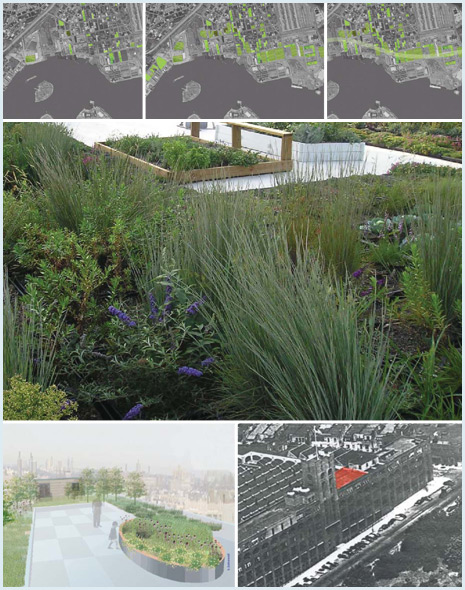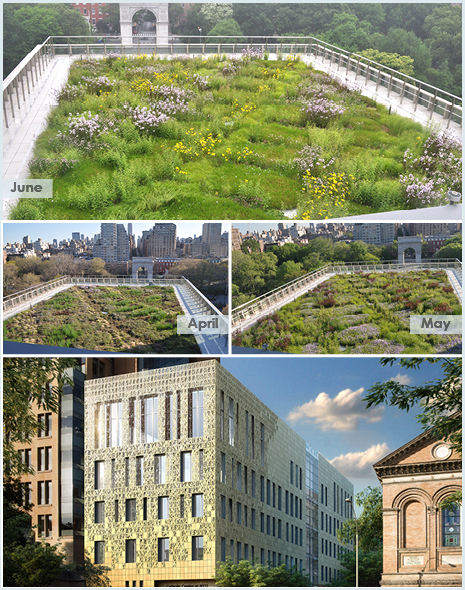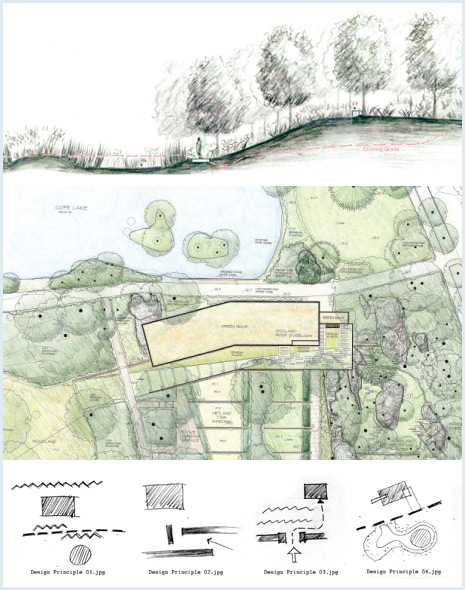
The Solaire Green Roofs
Battery Park City (LEED™ Gold), Top Ten Award, the AIA, 2004, Award of Excellence, Green Roofs for Healthy Cities
Two green roofs contribute to the Solaire’s LEED Gold certification, achieved through a design collaboration with the architecture firm Cesar Pelli & Associates and the building systems consultants, Steven Winter Associates. The 17th floor intensive green roof is an amenity for tenants and is comprised of multiple thicknesses of growing media (6”, 12” and 18”) to accommodate a rich palette of trees shrubs, flowers and grasses. The upper level extensive roof is an elaborate tapestry of low growing sedums installed on a 3” thick layer of growing media.
Project completed while employed at Balmori Associates
Battery Park City (LEED™ Gold), Top Ten Award, the AIA, 2004, Award of Excellence, Green Roofs for Healthy Cities
Two green roofs contribute to the Solaire’s LEED Gold certification, achieved through a design collaboration with the architecture firm Cesar Pelli & Associates and the building systems consultants, Steven Winter Associates. The 17th floor intensive green roof is an amenity for tenants and is comprised of multiple thicknesses of growing media (6”, 12” and 18”) to accommodate a rich palette of trees shrubs, flowers and grasses. The upper level extensive roof is an elaborate tapestry of low growing sedums installed on a 3” thick layer of growing media.
Project completed while employed at Balmori Associates
The Living Roof and Sustainable Site Design St. George Intermodal Transportation Center
Staten Island, NY
The St. George Intermodal Terminal is a $134 m. renovation and addition of a ferry, train and bus terminal pioneering sustainable strategies in the site and building. One of the project’s most notable features is the 16,000 s.f. green roof designed to attract and nourish the monarch butterfly on its annual migration to Mexico.
The green roof planting plan introduces a landscape patch that connects to the greater Staten Island landscape. It is intensely planted with Asclepias tuberosa, an important food and habitat source for the Monarch butterfly. The high visibility of the garden sets the stage for observations and celebrations of the butterfly’s annual migration.
Originally conceived as a conventional building project, the design team embraced a LEED goal mid-way through the design process, earning the distinction of registering it as the first LEED project in New York State.
Project completed while an associate at HOK
Staten Island, NY
The St. George Intermodal Terminal is a $134 m. renovation and addition of a ferry, train and bus terminal pioneering sustainable strategies in the site and building. One of the project’s most notable features is the 16,000 s.f. green roof designed to attract and nourish the monarch butterfly on its annual migration to Mexico.
The green roof planting plan introduces a landscape patch that connects to the greater Staten Island landscape. It is intensely planted with Asclepias tuberosa, an important food and habitat source for the Monarch butterfly. The high visibility of the garden sets the stage for observations and celebrations of the butterfly’s annual migration.
Originally conceived as a conventional building project, the design team embraced a LEED goal mid-way through the design process, earning the distinction of registering it as the first LEED project in New York State.
Project completed while an associate at HOK
Smart Roof Demonstration Project for Sustainable South Bronx
Bronx, NY
The Smart Roof Project is a demonstration of cool and green roof techniques and include:
Through its plantings, the garden is a demonstration of regeneration using a comparison of two very different plant communities, one comprised of widely available commercial varieties and one comprised of ecologically important native species. The plants in Commercial side have been bred for their ornamental qualities with little regard for their role in a greater ecosystem and they are often very successful in replacing and out competing our native species and ecosystems. These plants do not themselves offer a rich genetic variation and miss an opportunity to create new connections to ecosystems which will lead to a healthier, more resilient environment.
We are challenging the Commercial garden with our Bio Rich garden which is designed to evolve into a dynamic and self-organizing ecological patch. The plants selected for the Bio Rich garden are more difficult to find – we ran into a number of obstacles – but they contain much more organic intelligence and have the potential for evolving into a complex mesh of interdependence, taking advantage of the natural integrities that exist in highly diverse communities.
Bronx, NY
The Smart Roof Project is a demonstration of cool and green roof techniques and include:
- advocacy for urban heat island reduction and storm water best practices
- training for green collar jobs
- model for environmental justice and sustainable city policy
- advocacy for ecologically important native species
Through its plantings, the garden is a demonstration of regeneration using a comparison of two very different plant communities, one comprised of widely available commercial varieties and one comprised of ecologically important native species. The plants in Commercial side have been bred for their ornamental qualities with little regard for their role in a greater ecosystem and they are often very successful in replacing and out competing our native species and ecosystems. These plants do not themselves offer a rich genetic variation and miss an opportunity to create new connections to ecosystems which will lead to a healthier, more resilient environment.
We are challenging the Commercial garden with our Bio Rich garden which is designed to evolve into a dynamic and self-organizing ecological patch. The plants selected for the Bio Rich garden are more difficult to find – we ran into a number of obstacles – but they contain much more organic intelligence and have the potential for evolving into a complex mesh of interdependence, taking advantage of the natural integrities that exist in highly diverse communities.
Green Roof at the Center for Spiritual and Academic Life
New York City
The green roof draws its inspiration from the building’s façade – a filigreed rain screen, suggesting delicate organic matter such as bone or tree canopies.
The plantings are formed in fibrous cells, as a metaphor for living, moving tissue; a counterpoint to the more static support structure of the building.
The New York native plantings are organized in four groupings, distinguished with ribbon-like dividers. The green roof is 3,600 s.f. with a 5” thick growing medium. Predesign analyses including full hydrology modeling and sun/shadow studies.
New York City
The green roof draws its inspiration from the building’s façade – a filigreed rain screen, suggesting delicate organic matter such as bone or tree canopies.
The plantings are formed in fibrous cells, as a metaphor for living, moving tissue; a counterpoint to the more static support structure of the building.
The New York native plantings are organized in four groupings, distinguished with ribbon-like dividers. The green roof is 3,600 s.f. with a 5” thick growing medium. Predesign analyses including full hydrology modeling and sun/shadow studies.
Center for Global Conservation
(LEED Gold)
The Center for Global Conservation is the Wildlife Conservation Society’s headquarters for international programs, providing space for administrative efforts and scientific research within the Bronx Zoo. The design respects the natural features of the site and rehabilitates its hydrology through a series of staged landscapes from an upland forest to a wet meadow and dry meadow
green roof.
Project completed while employed at HMW/SA
(LEED Gold)
The Center for Global Conservation is the Wildlife Conservation Society’s headquarters for international programs, providing space for administrative efforts and scientific research within the Bronx Zoo. The design respects the natural features of the site and rehabilitates its hydrology through a series of staged landscapes from an upland forest to a wet meadow and dry meadow
green roof.
Project completed while employed at HMW/SA
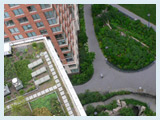
Solaire Green Roofs
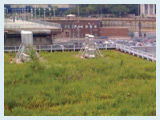
St. George
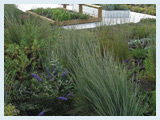
Sustainable South Bronx
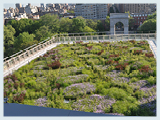
Center for Spiritual and Academic Life
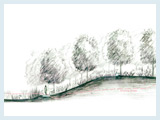
Center for Global Conservation
